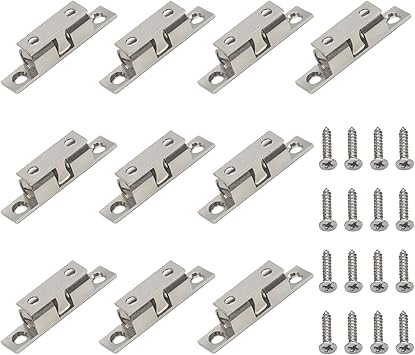I've been posting here for some time now but haven't gotten around to documenting our nearly-complete build. I will try and do that in my spare time over the next months.
My wife and I have been tent campers for 30 years. Our hobbies are hiking, cross-country skiing, snowshoeing, birding and bird and nature photography. We are in our early 50s. We live near Québec City.
The impetus for getting a van came when my wife saw a conversion van during one of our camping trips. I had casually looked at van conversions before when our children were younger but now that they are adults and we travel by ourselves, we both agreed it would be a great way to allow us to make longer trips and extend the camping season, especially as we're getting closer to retirement and hope to travel across Canada and the US. We both knew we did not want a "RV", but something that would be built around our hobbies.
So we started searching the web and forums to make our mind. I prefered the Promaster as it was front wheel drive, gasoline, and seemed optimal for conversion with its squarish body and the ability to sleep sideways. We both spent quite a bit of time on this forum, getting ideas from the member conversions.
Within a few weeks, in September 2021 we ordered a new van, and started waiting, and waiting...
My wife and I have been tent campers for 30 years. Our hobbies are hiking, cross-country skiing, snowshoeing, birding and bird and nature photography. We are in our early 50s. We live near Québec City.
The impetus for getting a van came when my wife saw a conversion van during one of our camping trips. I had casually looked at van conversions before when our children were younger but now that they are adults and we travel by ourselves, we both agreed it would be a great way to allow us to make longer trips and extend the camping season, especially as we're getting closer to retirement and hope to travel across Canada and the US. We both knew we did not want a "RV", but something that would be built around our hobbies.
So we started searching the web and forums to make our mind. I prefered the Promaster as it was front wheel drive, gasoline, and seemed optimal for conversion with its squarish body and the ability to sleep sideways. We both spent quite a bit of time on this forum, getting ideas from the member conversions.
Within a few weeks, in September 2021 we ordered a new van, and started waiting, and waiting...






