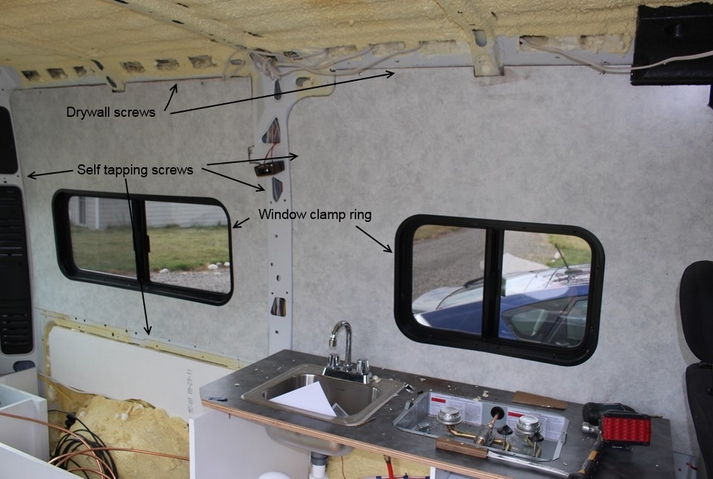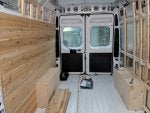**** all the curves, protrusions, and so forth in this van..
Just laid down my floor, working on wiring and now the most confusing part for me, the framing. Anyone have photos of their framing before they put up all the panels for wall covering? I need ideas, ideas, ideas. I want my finished walls recessed (where my bed will go) towards the inner panels at the back of the van. This will give me an extra 1-2 inches of leg room compared to if I bolt furing strips/framing wood over the metal protrusion (don’t know what to call it) above the tire wells. I hope whatever I just describe makes sense. If anyone has helpful YouTube links I’d appreciate that too. I’ve searched and seen a lot already but still confused on what to do
Just laid down my floor, working on wiring and now the most confusing part for me, the framing. Anyone have photos of their framing before they put up all the panels for wall covering? I need ideas, ideas, ideas. I want my finished walls recessed (where my bed will go) towards the inner panels at the back of the van. This will give me an extra 1-2 inches of leg room compared to if I bolt furing strips/framing wood over the metal protrusion (don’t know what to call it) above the tire wells. I hope whatever I just describe makes sense. If anyone has helpful YouTube links I’d appreciate that too. I’ve searched and seen a lot already but still confused on what to do









