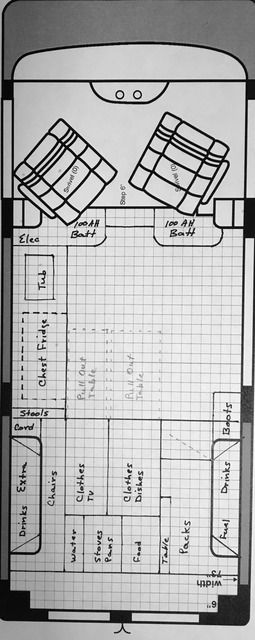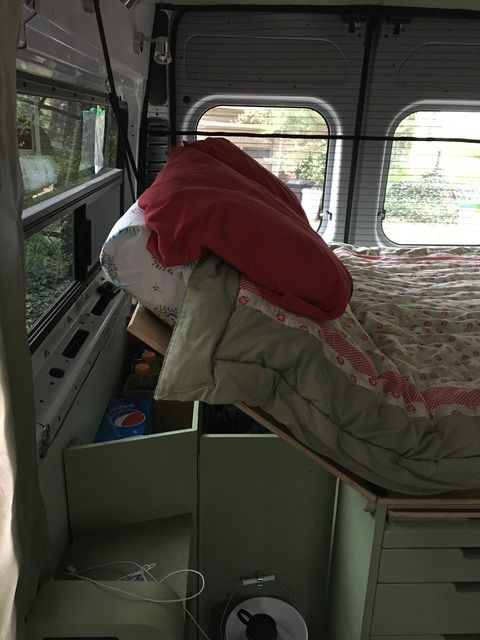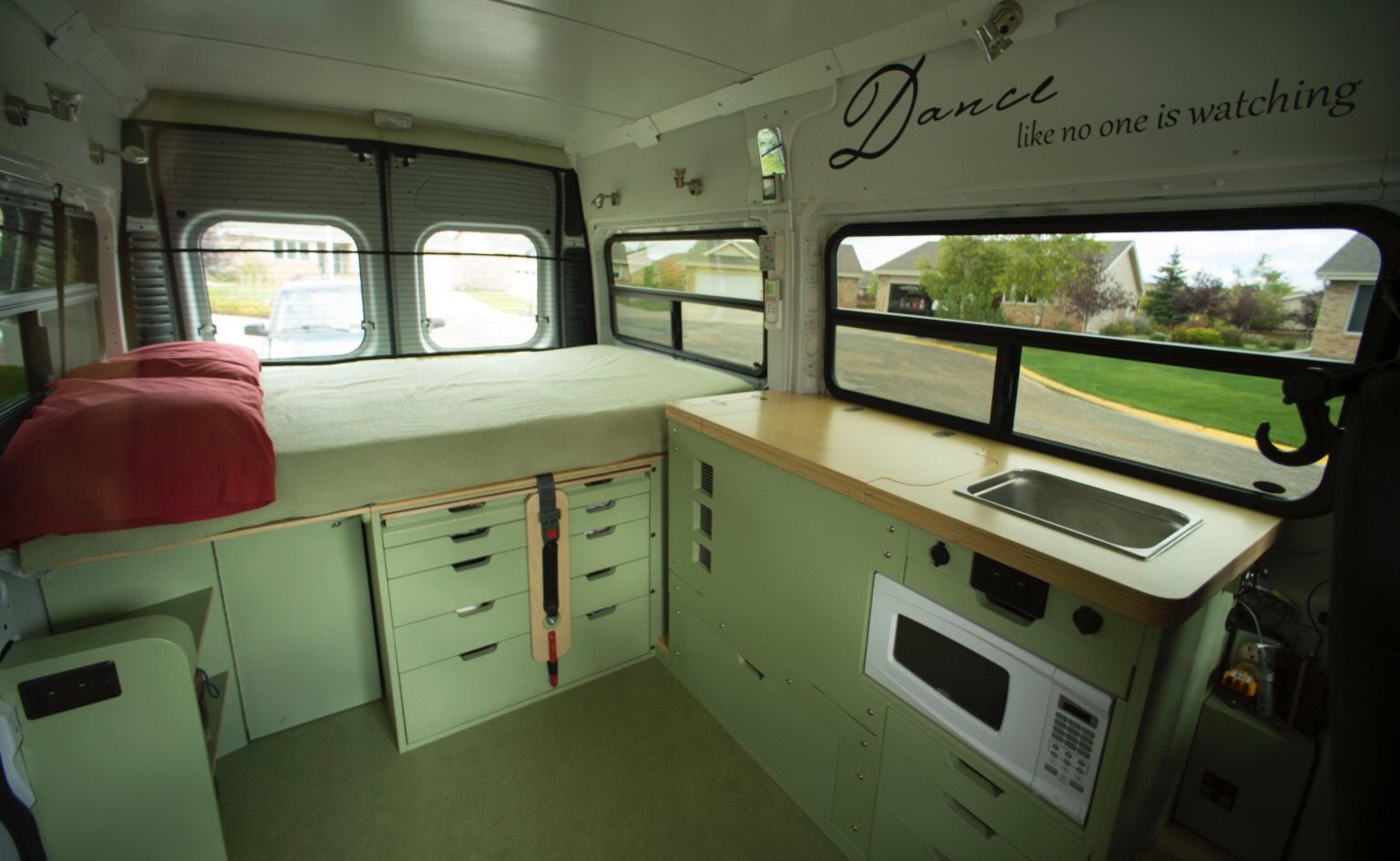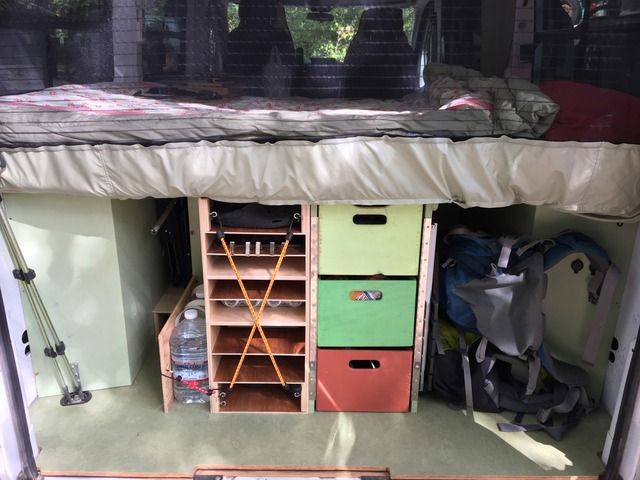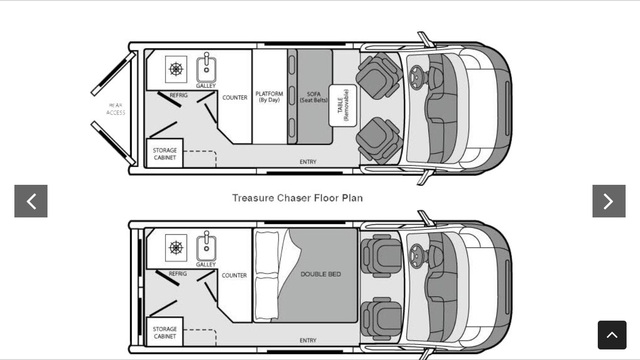There's lots of info on different ways that forum members have approached different parts of their build. I was thinking about how new members could get a lot of planning info in one place. The threads currently on the forum plus a good search engine do a pretty good job, but I figured I'd give this a try....
In this case, a thread dedicated to just floorplans - the design and thinking behind it. My thought would be that forum members add a single post on their floorplan that would then become a thread of floorplans.
I'm going to give it a try and see if others think it's useful... if not, there's still the search engine method on the terrific forum!
ed
Keywords for search: floorplans, floorplan, layout, bed, cabinet
In this case, a thread dedicated to just floorplans - the design and thinking behind it. My thought would be that forum members add a single post on their floorplan that would then become a thread of floorplans.
I'm going to give it a try and see if others think it's useful... if not, there's still the search engine method on the terrific forum!
ed
Keywords for search: floorplans, floorplan, layout, bed, cabinet















